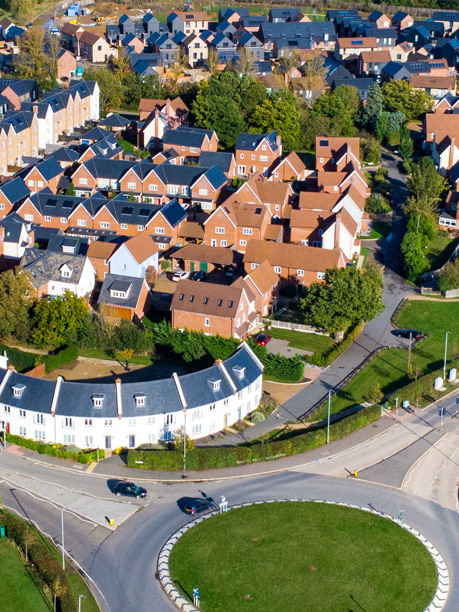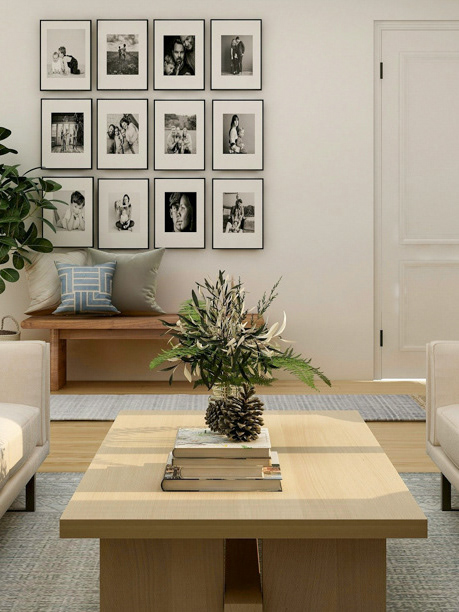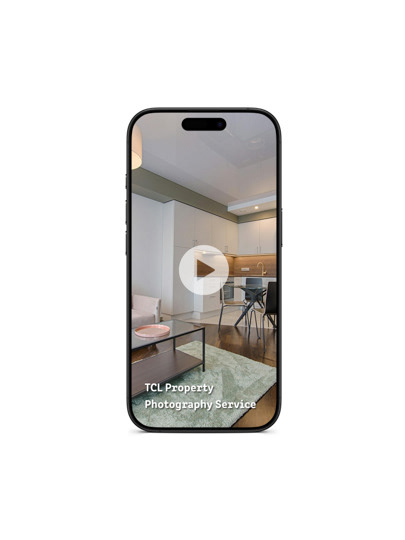Comprehensive insights into your property's layout are revealed with remarkable speed.
Floor Plan
We specialize in creating accurate layout guidance through detailed floor plans tailored for both agencies and homeowners, streamlining the lettings and sales process. Our service combines precision with personalization, offering bespoke property floor plans designed specifically to meet your unique needs. Our expert floor planners produce intricate drawings that provide clear layout guidance, ensuring you receive them promptly within the next few working days.
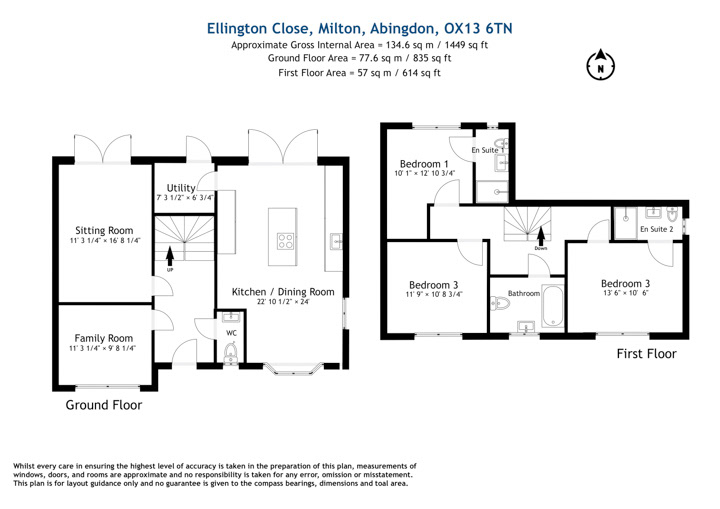
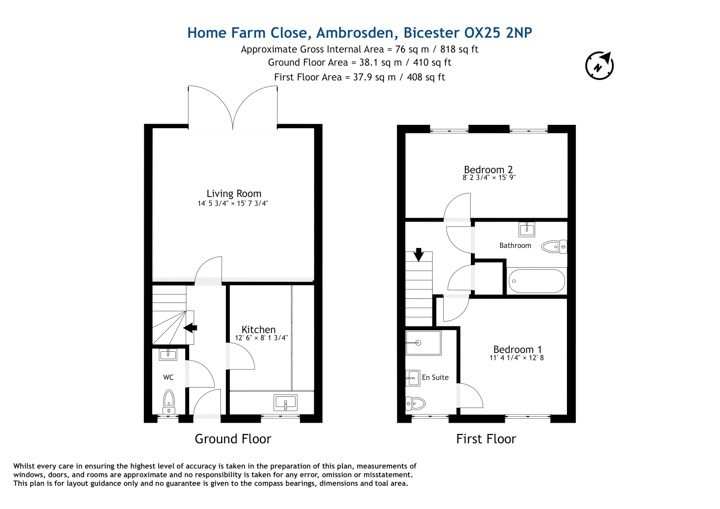

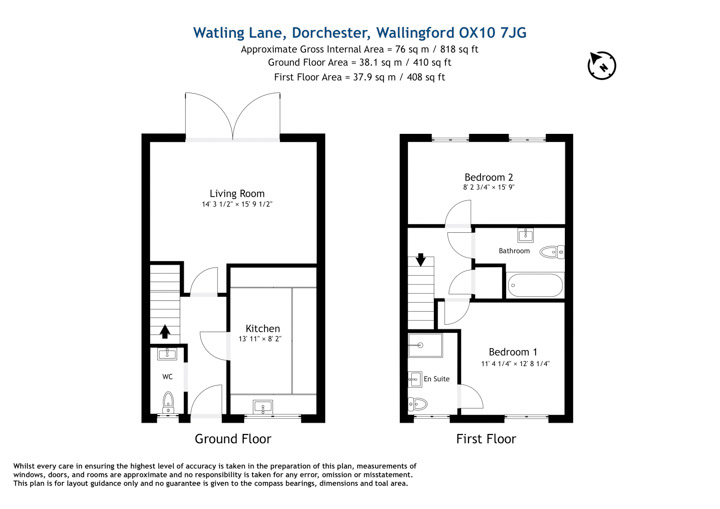
We fully understand the significance of timing in your projects! That’s why we are excited to provide an incredibly swift turnaround, ensuring your needs are met by the next few working days. The best part? All our services can be completed in just one site visit, simplifying the process for you. Looking for added benefits? When you bundle our floor plan service with a photographs, video tour, virtual tour, or aerial drone photography, you’ll save even more money. For further details, feel free to check out our price list.
Are you ready to get started? Simply visit our booking system to select the ideal time slot and package that suits your property. It’s quick and convenient!

